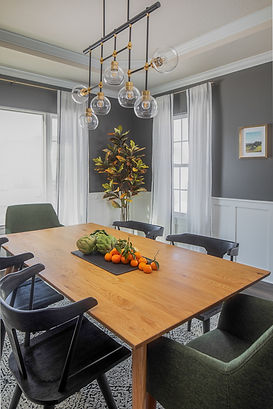A First Floor Renovation
This family wanted to elevate their existing dining room, entryway and powder room. Adjacent to the front door, this is one of the first spaces that guests see when entering their home, and they wanted to add a dramatic and modern twist.
A new picture window was added, which flooded the room with natural light. This meant that we could deepen the wall color for that additional drama, and for that, we chose a steely gray hue. A kid-friendly extendable dining table and easy-to-clean chairs allow for gatherings without worry. A dual-toned walnut sideboard and a modern chandelier with a bit of a retro vibe round out this space that’s perfect for entertaining.
A new entryway welcomes guests and a refaced fireplace with a textural blue penny tile and nearby reading nook make for the perfect space to spend a Sunday afternoon.
The powder room gets a new vanity, light fixture, mirror and hardware for a more refined and stylish space.









